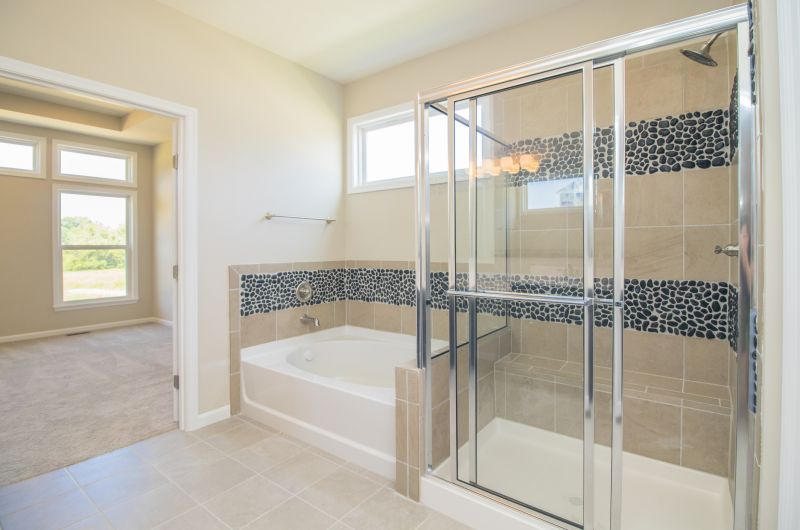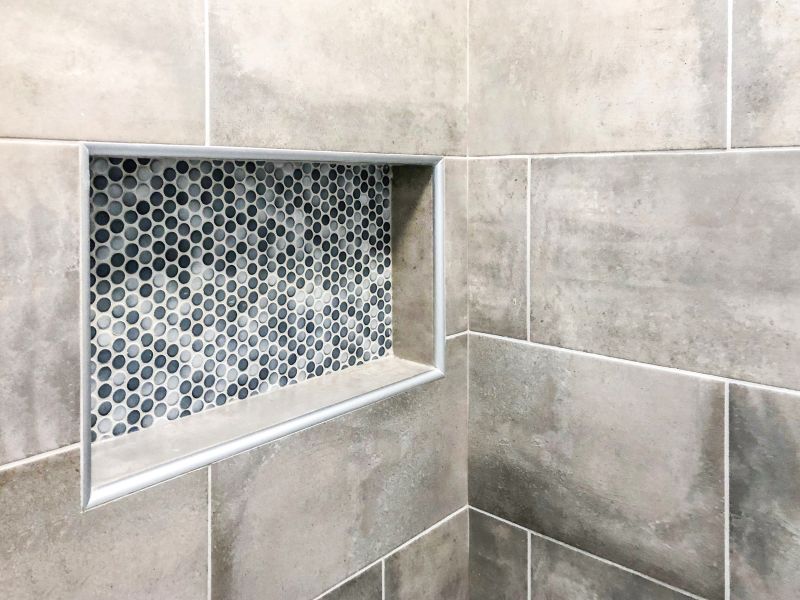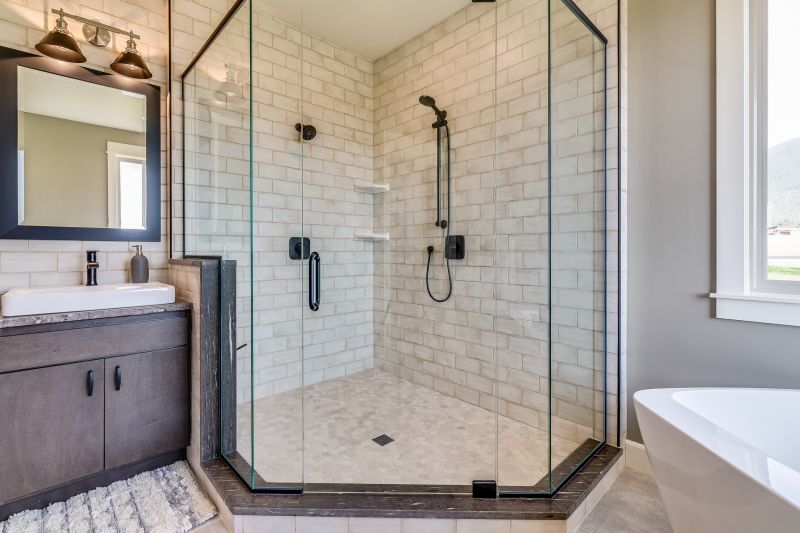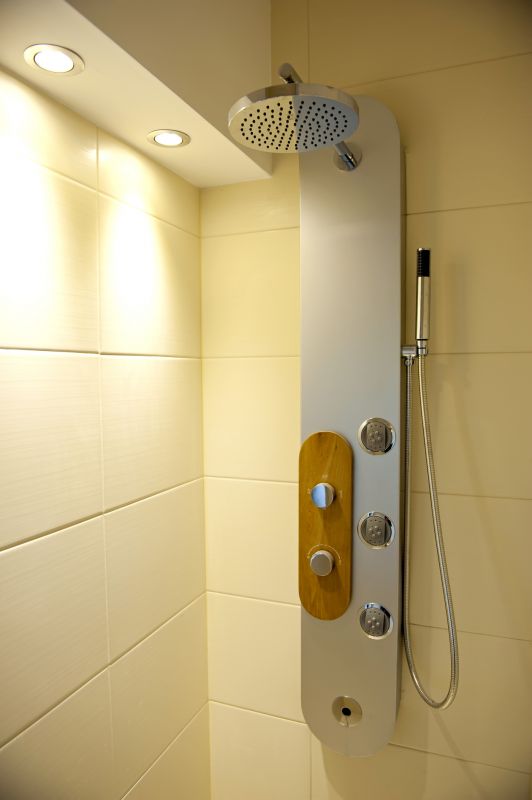Practical Shower Layouts for Tiny Bathroom Designs
Designing a small bathroom shower requires careful consideration of space utilization, functionality, and aesthetic appeal. With limited square footage, selecting the right layout can maximize comfort and style without sacrificing practicality. The choice of shower layout influences not only the visual flow of the bathroom but also its ease of maintenance and accessibility.
Corner showers are an excellent choice for small bathrooms as they utilize existing corners, freeing up valuable space. They often come in quadrant or neo-angle designs, which can fit snugly into tight spaces while providing a spacious feel.
Walk-in showers with frameless glass create an open and airy atmosphere. They are ideal for small spaces as they eliminate the need for bulky enclosures, making the bathroom appear larger and more inviting.

A compact shower with sliding doors minimizes space usage and provides a sleek look, perfect for narrow bathrooms.

Built-in niches optimize storage within the shower area, reducing clutter and maintaining a clean appearance.

Clear glass enclosures enhance the feeling of openness and make small bathrooms appear larger.

Incorporating multi-function showerheads can enhance comfort and efficiency in small shower spaces.
When considering small bathroom shower layouts, it is essential to focus on the flow and accessibility. L-shaped and linear designs offer simplicity and ease of use, while quadrant and corner configurations maximize corner space. The choice of materials and fixtures also plays a role in creating a cohesive look that makes the space feel larger. Light colors, large tiles, and minimalistic fixtures contribute to an open, uncluttered appearance.
| Shower Layout Type | Advantages |
|---|---|
| Corner Shower | Maximizes corner space, suitable for small bathrooms |
| Walk-In Shower | Creates an open feel, easy to access |
| Quadrant Shower | Fits into corners with curved doors, saves space |
| Linear Shower | Simple design, efficient use of space |
| Shower with Niche | Provides storage without taking up extra room |
| Shower with Sliding Doors | Space-saving door mechanism, ideal for tight areas |
| Open Shower | Minimalist design, enhances spaciousness |
| L-Shaped Shower | Optimizes corner space, adds style |
Innovative design ideas for small bathrooms include utilizing multi-functional fixtures, such as combined shower and tub units, and employing space-saving storage solutions. Selecting transparent or frameless glass helps to create the illusion of more space, while strategic placement of fixtures ensures ease of movement. These considerations result in a bathroom that is both practical and visually appealing.


